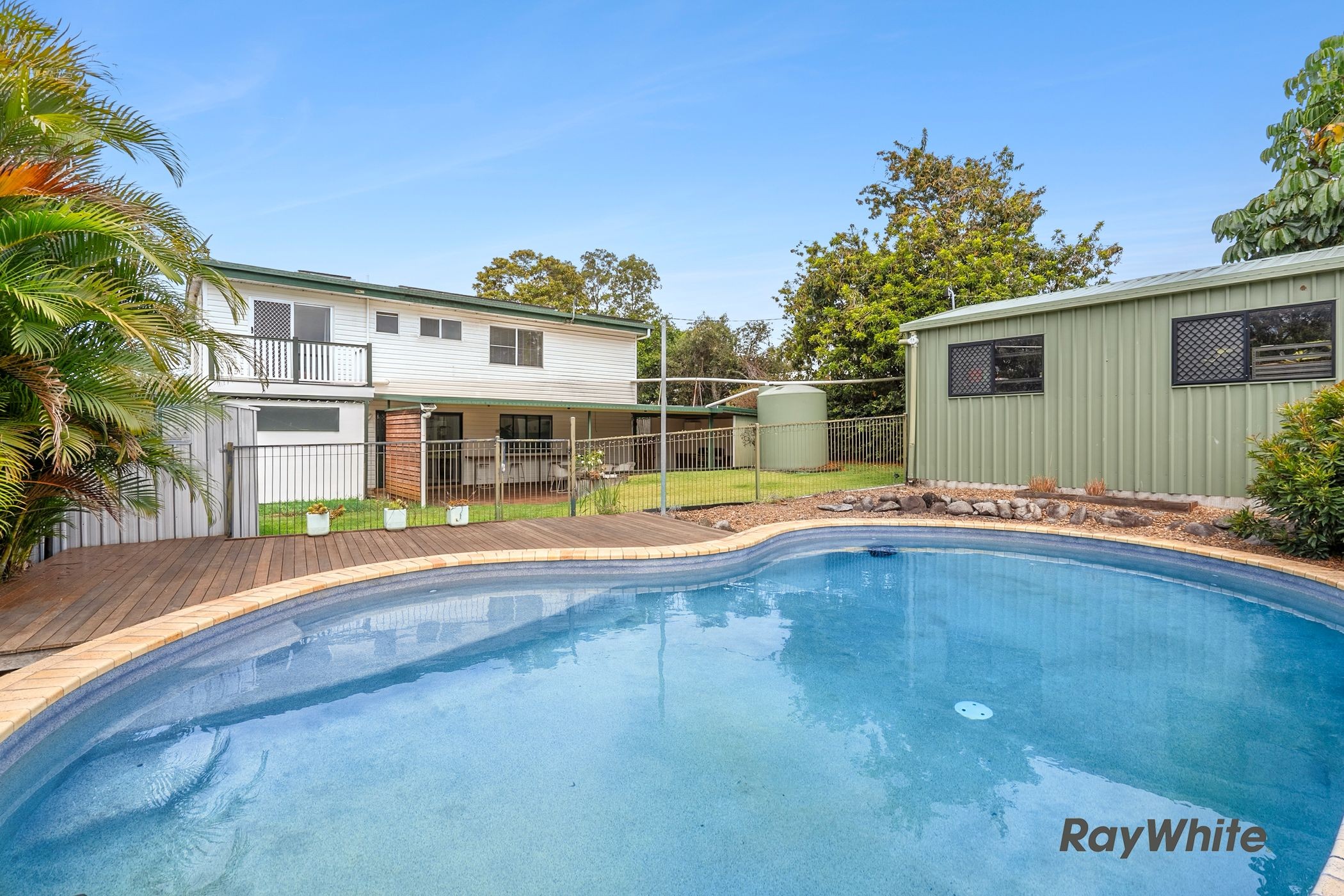Inspection details
- Saturday1November
- Saturday1November
- Thursday6November
- Friday7November
- Saturday8November
- Saturday8November
- +4 more inspections
- Photos
- Floorplan
- Description
- Ask a question
- Location
- Next Steps
House for Sale in Kallangur
Dual Living Ready | Accommodating & Spacious with Pool + Shed + Solar
- 4 Beds
- 2 Baths
- 4 Cars
For the family who is searching for a dual living solution, this home built in the early 90's presents remarkable practicality and family entertainment.
With a floor plan linked by both internal and external stairs, a sense of togetherness is achieved whilst still allowing for privacy for anyone living both upstairs and downstairs via smart placement of entry doors and walkways.
When downstairs, this home absolutely comes alive, as the completely renovated ground level blends flawlessly into the large outdoor entertainment space, with clear views to the concrete saltwater pool and backyard.
With absolutely zero carpet in this home, cleaning is a breeze with the entire upstairs being timber floorboards, and downstairs having modern tiles laid across all rooms.
Special consideration has also been given to the car parking, with a tall carport allowing any vehicle up to 245cm in height to fit 3 abreast, and a smaller side access area will also fit a box trailer or small hatchback. Those with an electric car will also be relieved to see a fast 7.5kW Tesla charger, supported by a massive 13.3kW solar system.
In what is likely to be a perfect solution for the demands of the modern day family, the ability to move in by Christmas time also presents itself and would be a timeline that can happily be accommodated.
Features:
Upstairs
-3 Bed, 1 Bath
-Study room
-Split system aircon x 3
-Master bedroom balcony
- Kitchen with electric cooktop & oven
- 112cm wide fridge cavity
- Dishwasher
Downstairs
-1 Bed, 1 Bath
-External Laundry
-Doggy door to fit a small breed
-Ceiling height 238cm
-Renovated kitchen & bathroom
-Split system aircon x1
- Kitchen with electric cooktop & oven
- 90cm wide fridge cavity
- Serving window to outdoor entertainment area
Outside
-13.3kW Solar system
-Tesla Fast Charger 7.5kW
-6m x 5m Powered Shed
-5kL Water Tank
-Salt water concrete pool
-Electric hot water system, large 315L capacity
-Security camera system
- Carport entry height 245cm
- Side access measures 230cm wide & 210cm high
- Fully fenced
- External stairs
- Garden shed
- Chemical injection termite system
- Colourbond roof
-Expected rental rate $800-$850 per week
Disclaimer: Whilst every effort has been made to ensure the accuracy of these particulars, no warranty is given by the vendor or the agent as to their accuracy. Interested parties should not rely on these particulars as representations of fact but must instead satisfy themselves by inspection or otherwise. Due to relevant legislations, a price guide isn't available for properties being sold without a price or via auction. Websites may filter a property being sold without a price or via auction into a price range for functionality purposes. Any estimates are not provided by the agent and should not be taken as a price guide.
623m² / 0.15 acres
4 garage spaces
4
2
This property is being sold by auction or without a price and therefore a price guide can not be provided. The website may have filtered the property into a price bracket for website functionality purposes.
Agents
- Loading...
Loan Market
Loan Market mortgage brokers aren’t owned by a bank, they work for you. With access to over 60 lenders they’ll work with you to find a competitive loan to suit your needs.
